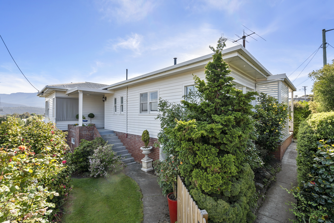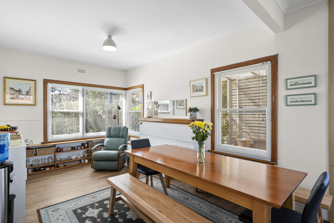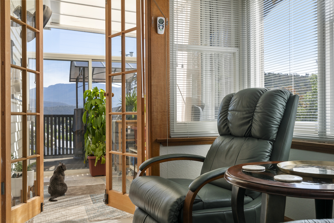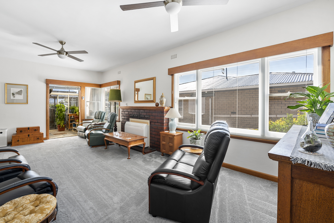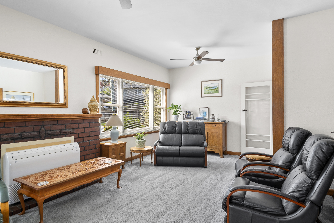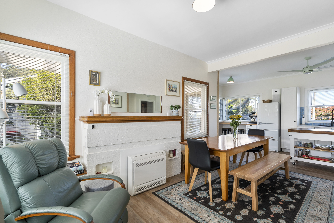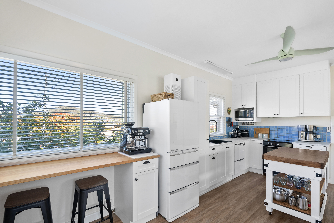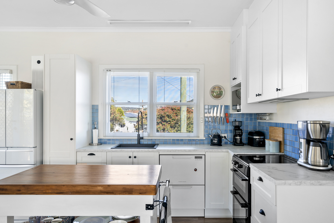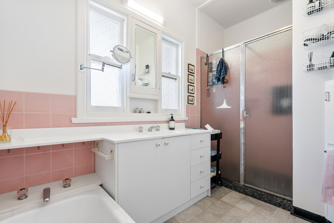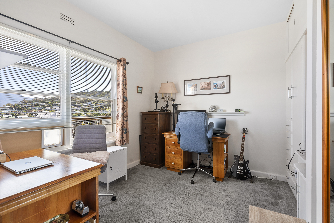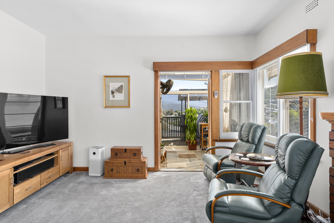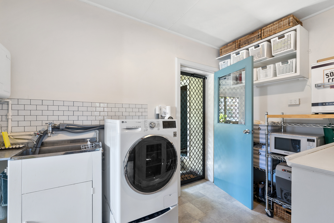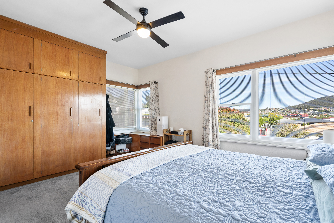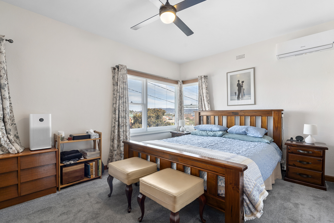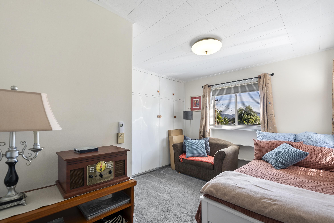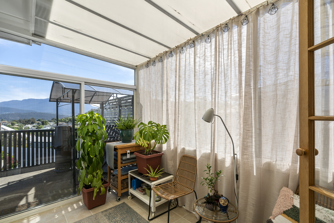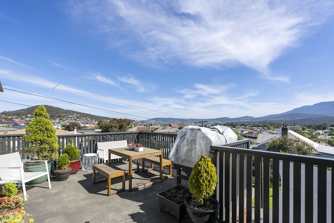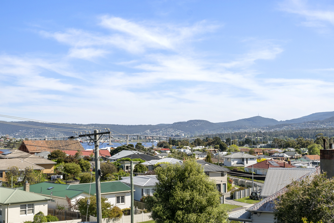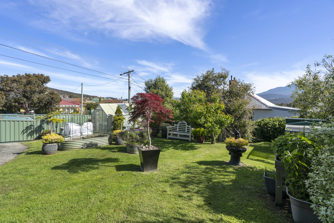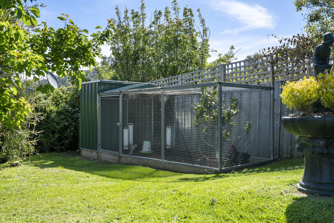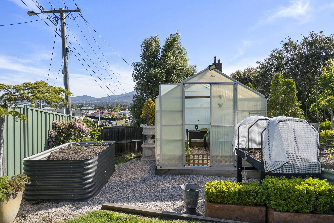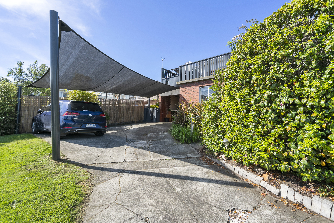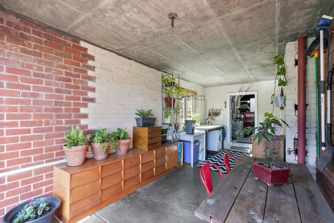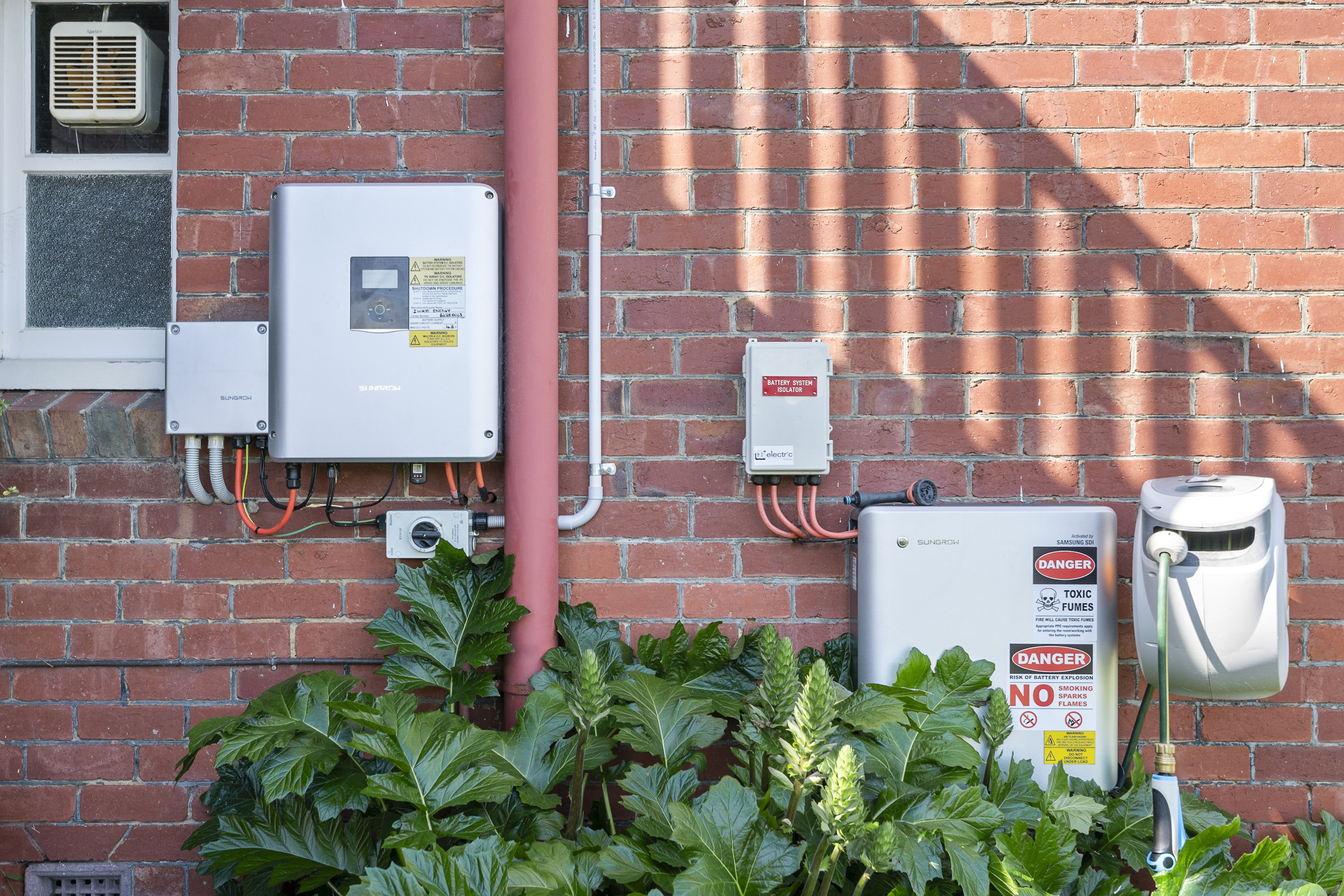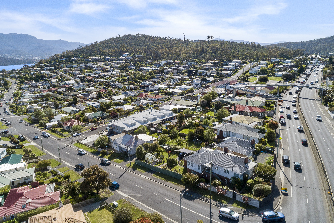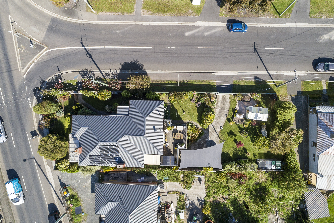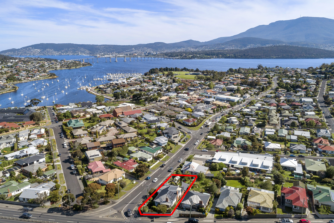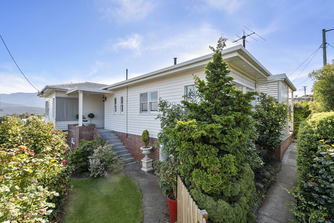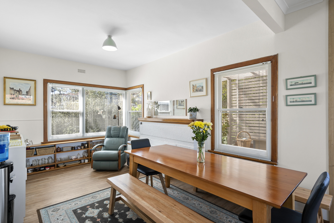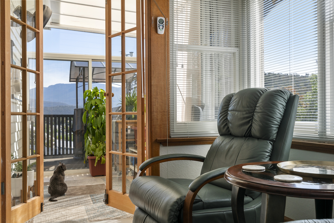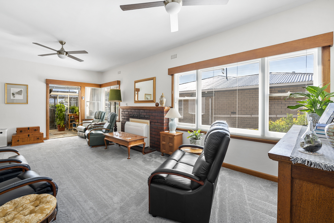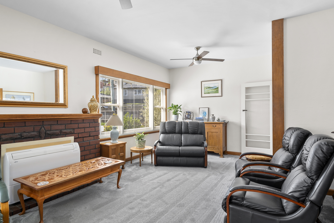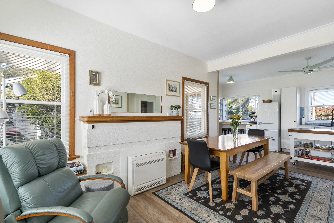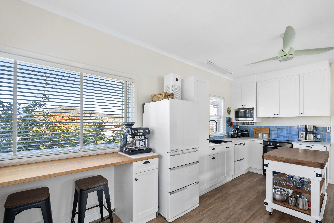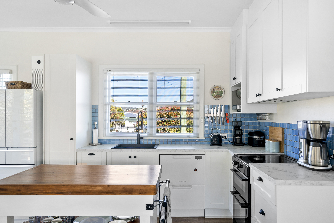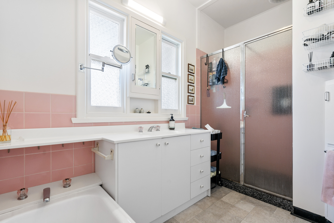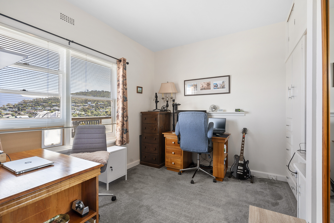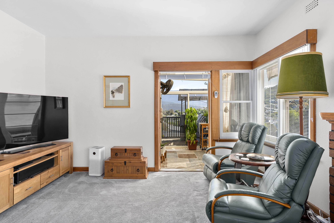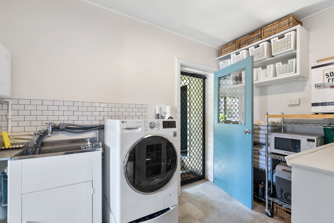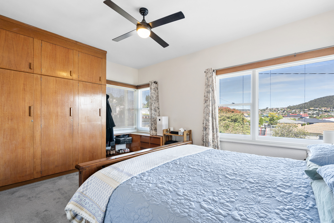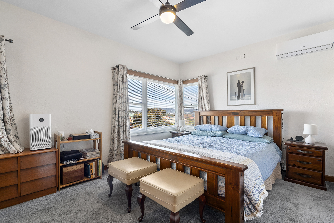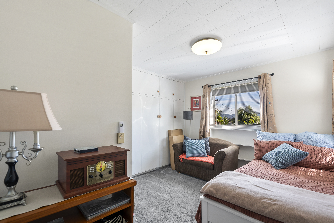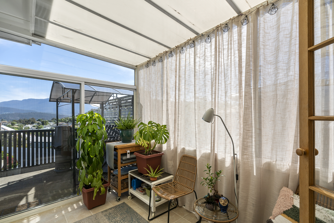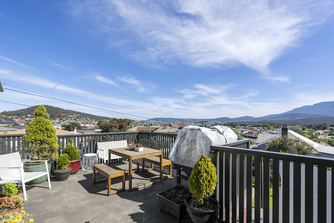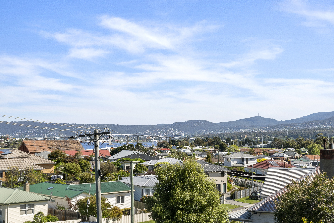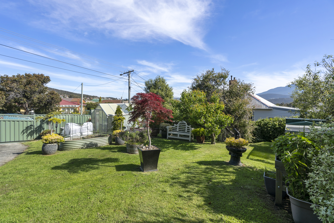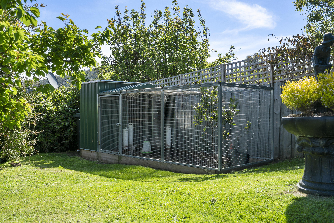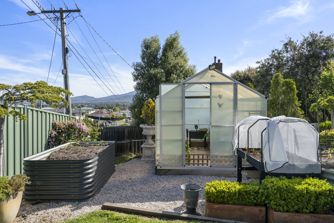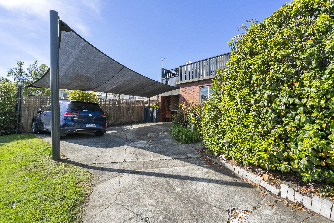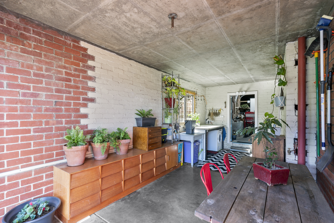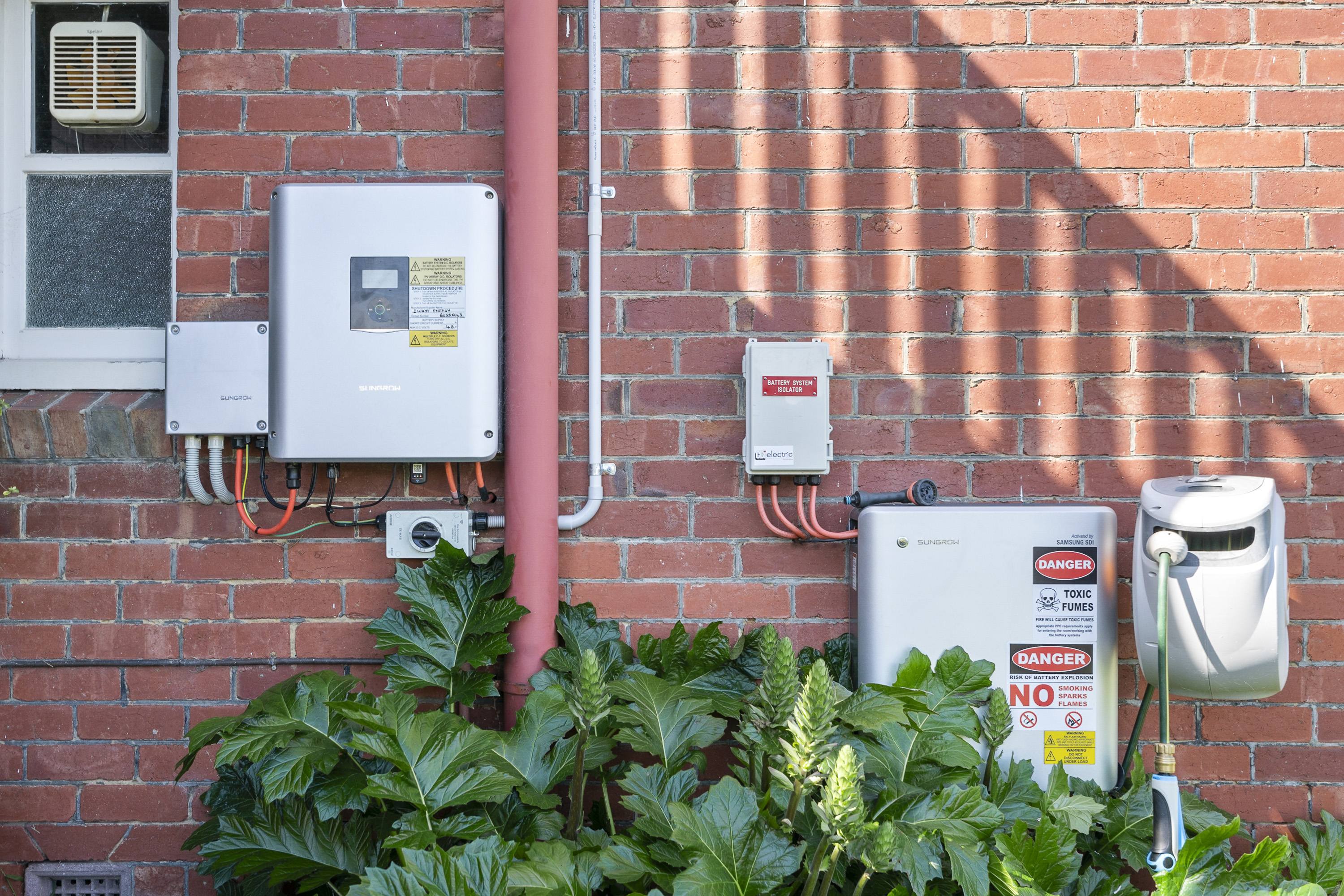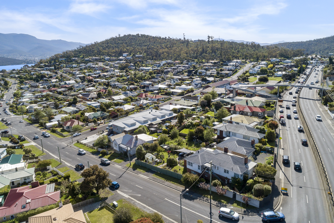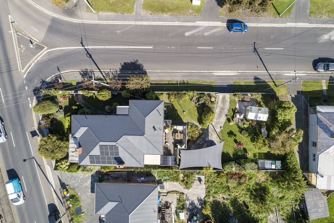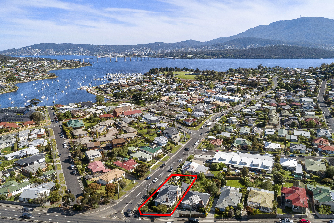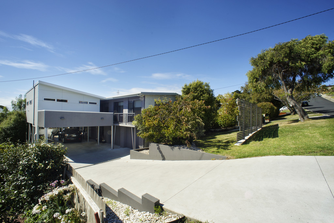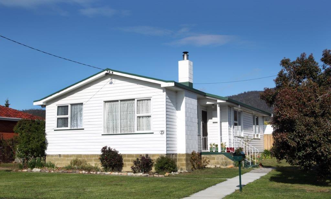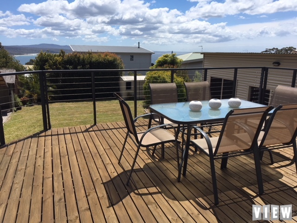A wonderful blend of past, present and future 207 East Derwent Highway, LINDISFARNE TAS 7015
Property Detail
Property Description
This fastidiously presented and maintained home offers potential plus in a highly sought after location. As a nod to the past the home has extra high ceilings upstairs, original Tas Oak flooring (covered by carpet) and many original doors and features. Moving to the present the kitchen has been upgraded within the past 12 months in a style befitting the home with all new appliances including double dish drawers. The retrofitted double glazing in the front of the home and the 4 reverse cycle units provide the year round temperature control expected in today’s market. Moving to the future, solar panels with battery storage have been installed ensuring utility bills are kept to an absolute minimum. Due to the northerly aspect of the property, all living areas are bathed in natural light which adds to the solar passivity.
Entry to the home is from Derwent Avenue via pedestrian entrance or remote controlled gates. The upper level comprises a modern open plan renovation of the kitchen and dining area. This large area has direct access to its own covered veranda making this the ideal informal family zone. Directly adjacent is a huge separate formal living dining area. An enclosed sunroom is ideally situated to ensure even on the coolest of days you have a space to enjoy the sun and through the sunroom you access the huge balcony with enclosed cat run. The well-proportioned balcony has uninterrupted views of kunanyi/Mt Wellington, River Derwent and city scape. This space is perfect for alfresco dining or family get together/BBQs. This level offers two bedrooms, one with a powder room that could convert to an ensuite (STCA) and pristine family bathroom.
The lower level offers potential plus. Two bedrooms with a powder room which could also convert to an ensuite (STCA). The large laundry area would make an ideal kitchenette (STCA) to create an independent downstairs living area just perfect for large families, in-laws or adult-lescents.
The handy person in the family will love the huge workshop and two large storage areas that could offer additional living space or a home theatre (STCA). An original garage is used as a covered entertaining area and this area offers additional potential to support our indoor/outdoor lifestyles.
The large rear garden has space for an additional dwelling (STCA) and offers a beautiful mix of plants with private seating areas, large hot house, chook pen and raised vege beds.
This home with VIEWS offers so much more that its definitely one to inspect.
A few minutes’ walk to your own boutique shopping enclave featuring Woolworths, bakeries, cafes and mixed retail. A level walking/bike track hugs the waterfront for many kilometres.
We have obtained all information in this document from sources we believe to be reliable however we cannot guarantee its accuracy. Prospective purchasers are advised to carry out their own investigations.

