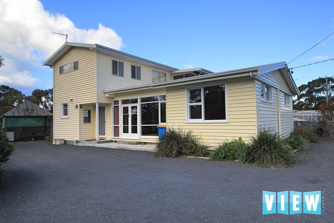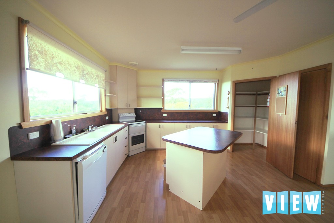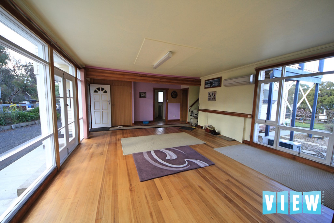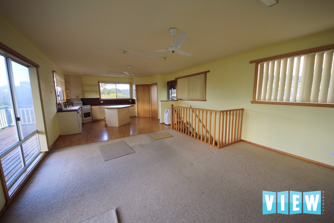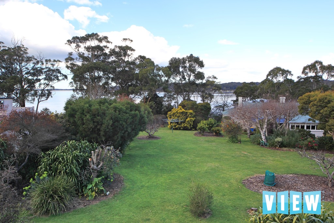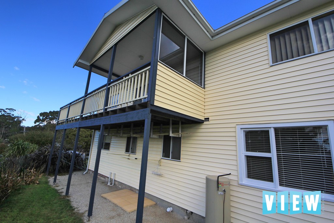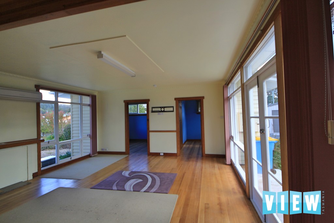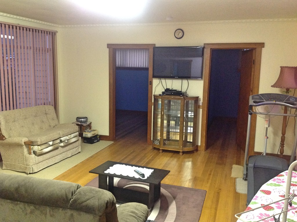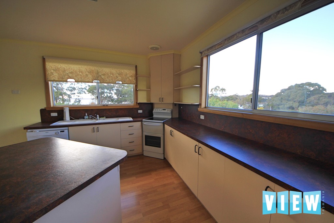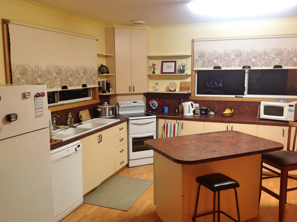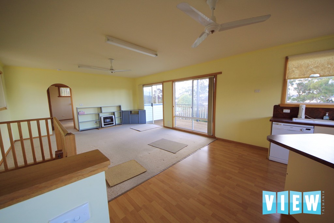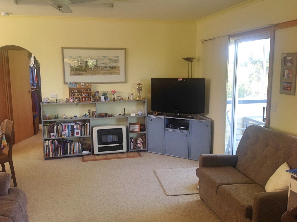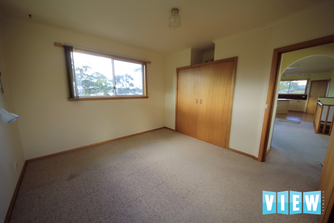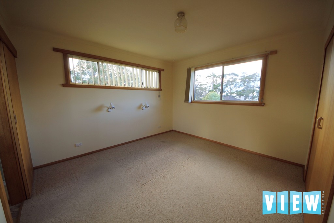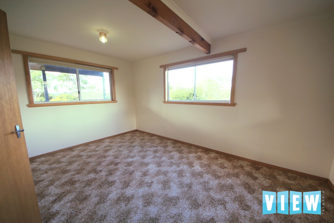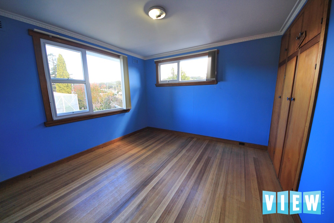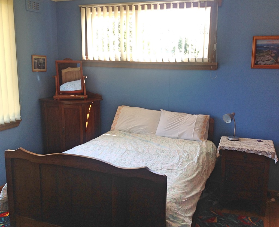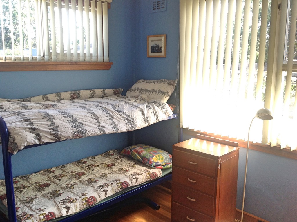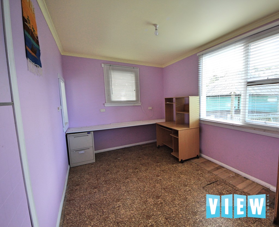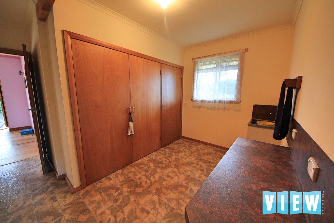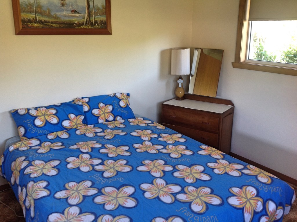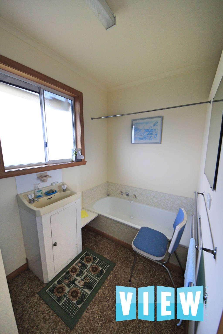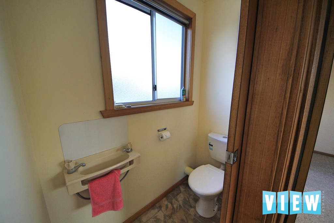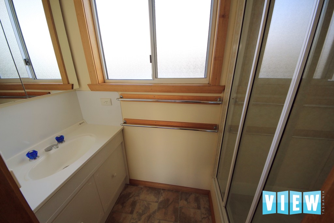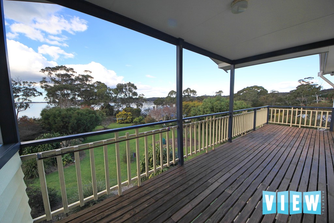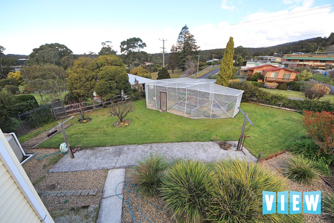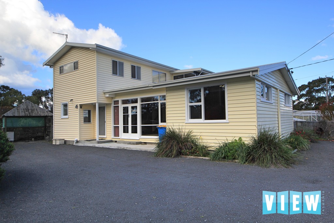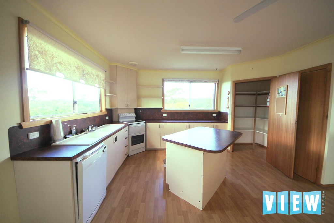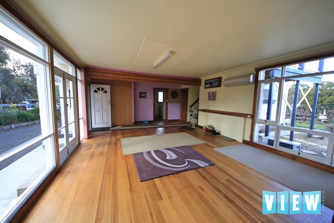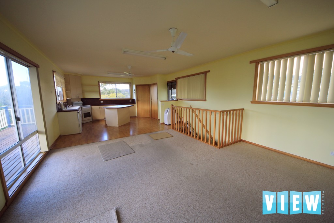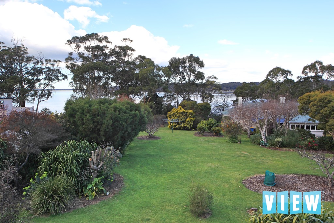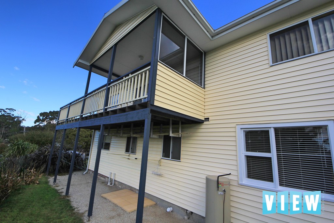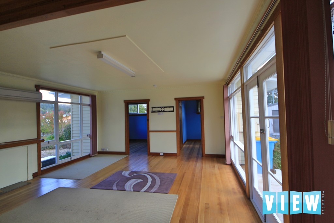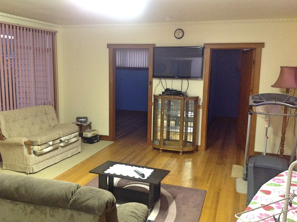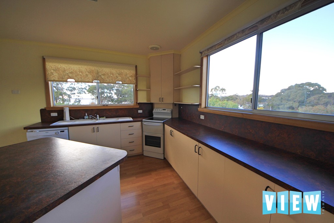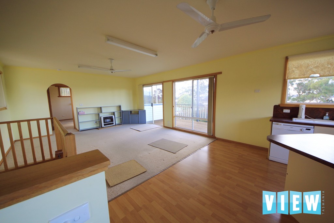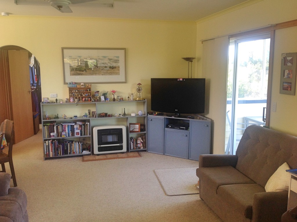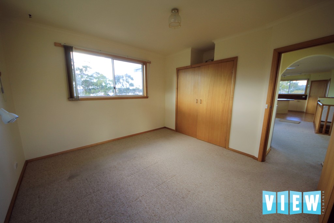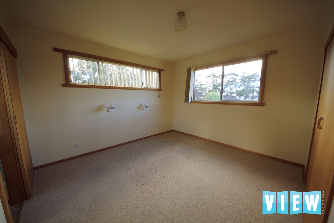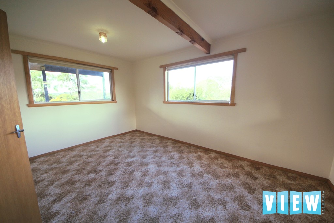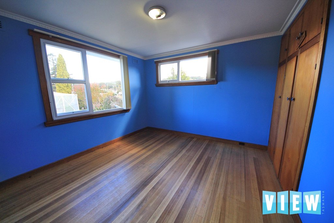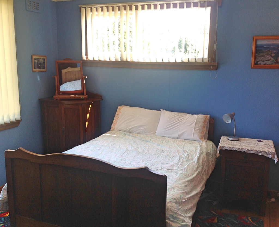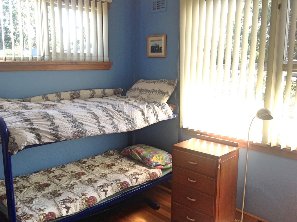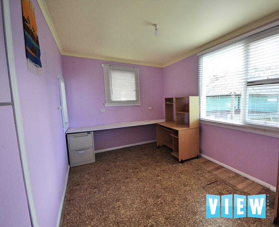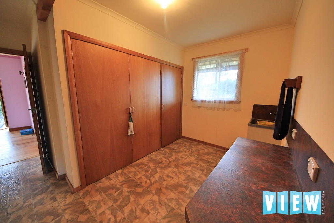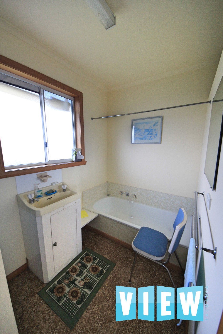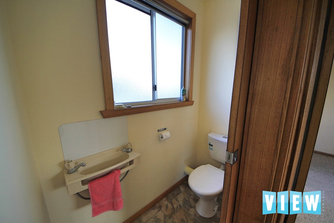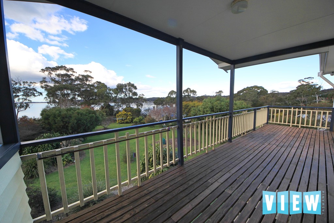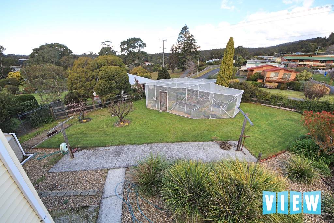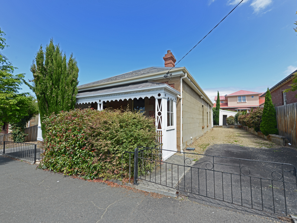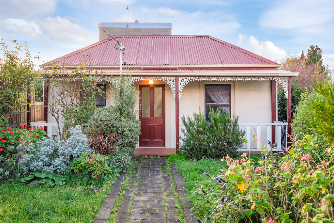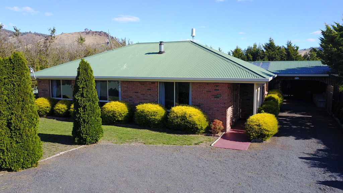Vendors say sell, make an offer!! 2 Falmouth Street, ST HELENS TAS 7216
Property Detail
Property Description
The vendors are motivated to sell and have reduced the price accordingly and invite all offers!!
Located in the popular bayside location of Falmouth Street, St Helens, this two-story home offers gorgeous bay views overlooking Georges Bay that is the envy of many.
Situated on a large corner block measuring 1409m2 which includes an established substantial garden with the vegetable garden enclosed for bird and pest protection. The garage complex includes a double carport, and a four-bay lockable garage workshop with remote door openers and concrete slab, this area measures 12 x 7 metres.
As you walk up the side of the house and in through the front door you are greeted by a light and airy space with large windows offering beautiful garden views, welcome to the family room. As part of the original shack, this area has lovely warm timber floorboards throughout, a Daikin inverter and makes a great second living area. To the right end of the room are two large bedrooms both with built-ins, polished floorboards and both having beautiful garden views.
To the left of the family room is the office area which could be used as a fifth bedroom, a downstairs bathroom, and a separate toilet. You then walk through to a large laundry with plenty of space and a whole wall of cupboards as well as under stair storage, with outside access for convenience. Located next to this is the fourth bedroom which is large in size, garden views and has the room to build a walk in robe or a set of built-in cupboards. This downstairs area is large in size and offers a blank canvas for a fabulous renovation.
As you head upstairs you have the choice of walking up or using the convenient chairlift. A perfect choice for those with mobility issues. A large and sunny kitchen area greets you as you head up the stairs. Twin decks offer two different vista’s to enjoy, the bay views from the kitchen and the lounge are spectacular. From the kitchen, a small covered balcony faces south and offers a private area for relaxing and enjoying a quiet meal, overlooking the garden this is a wonderful space.
The kitchen is open plan with two pantry cupboards, an island bench, twin sink, overhead storage cupboards and a lovely outlook over the bay. Neutral tones are throughout the top floor with a floating floor and cream carpet in the lounge and master bedroom area. The upstairs area is heated by a Rinnai gas heater and there is also a built-in TV unit. The master bedroom again has bay views, built in wardrobes and an ensuite. A separate toilet is also located in this area. Walk out from the lounge room to the partially undercover main deck area, with a space big enough to entertain all the family and offers easy access to the kitchen and room for your barbecue and outdoor setting. NBN has been connected to the property for convenience. The property also has tank water for additional water storage for the garden.
All that is left to do is to arrange your own private inspection today, contact Kristi of View St Helens for more information.

