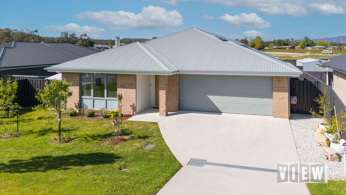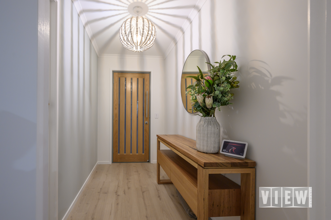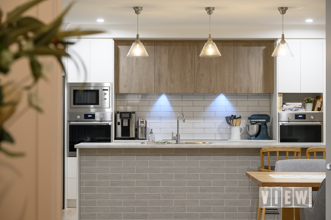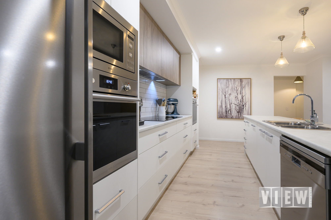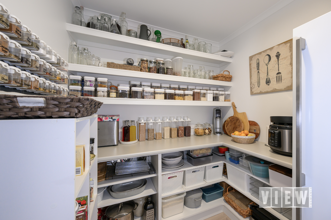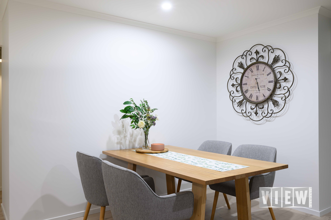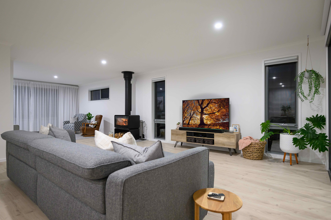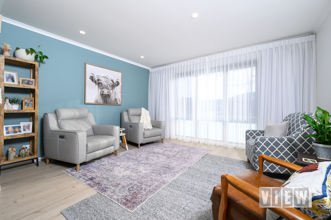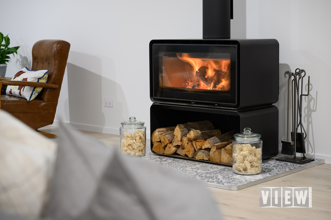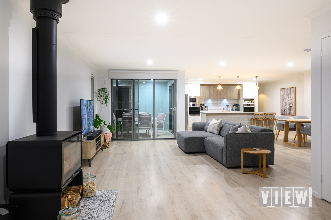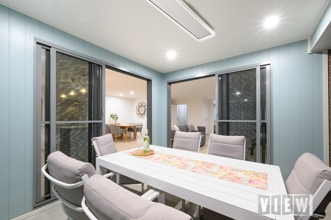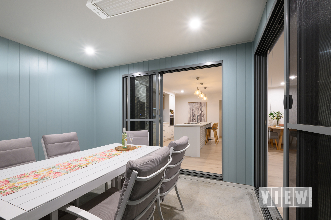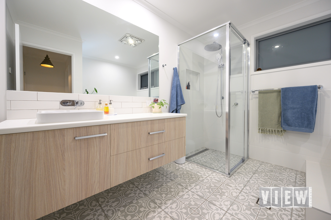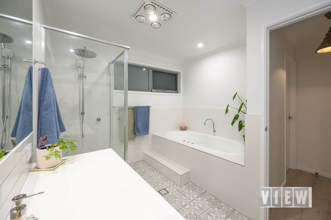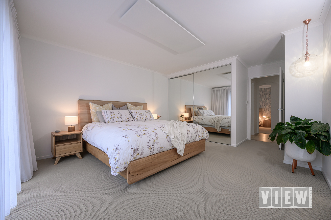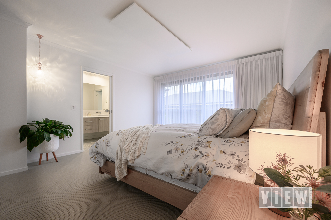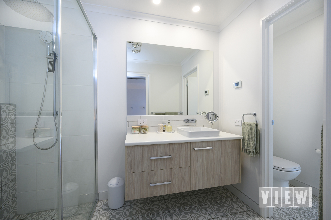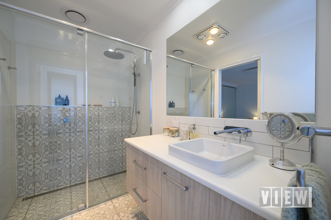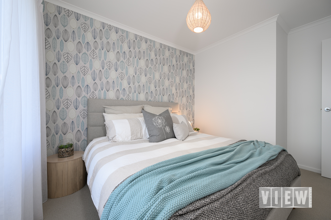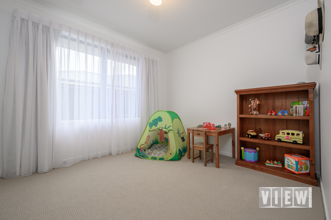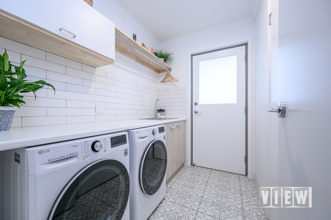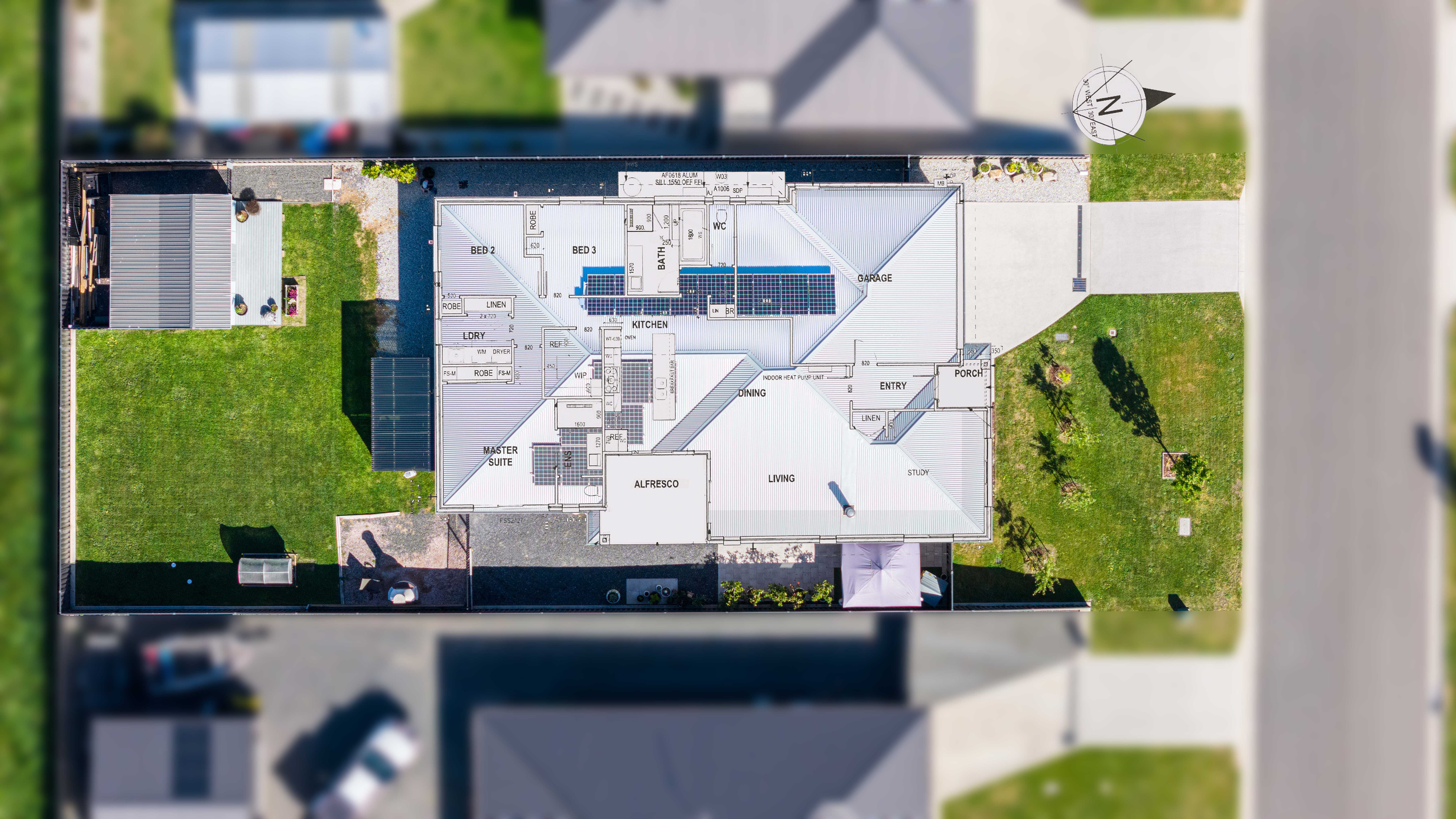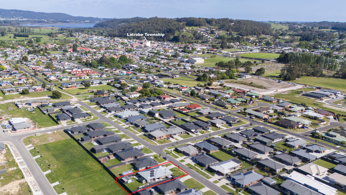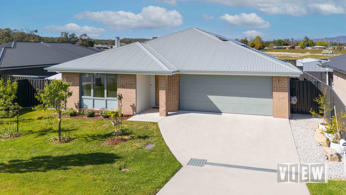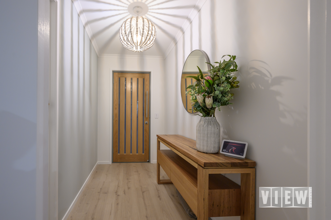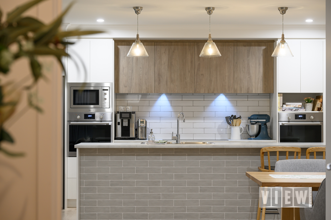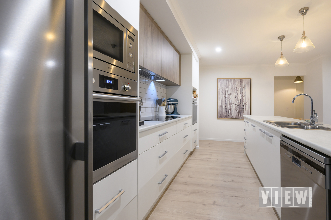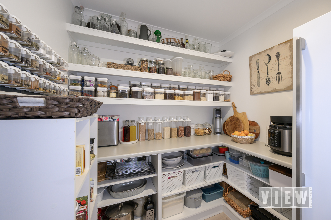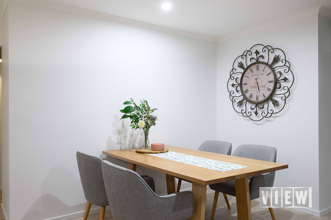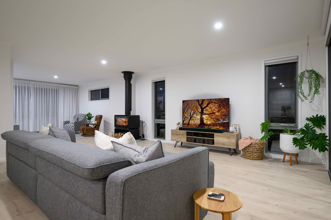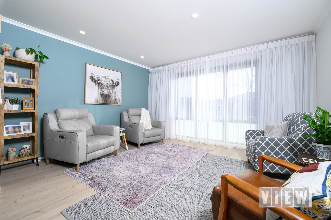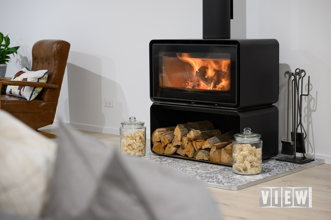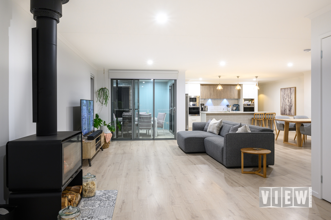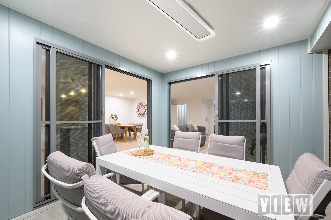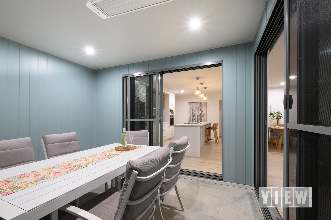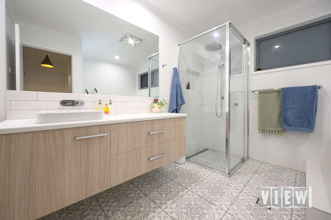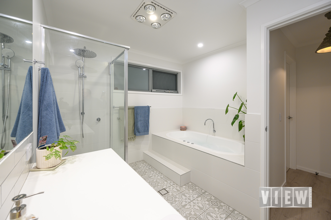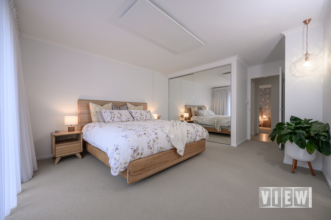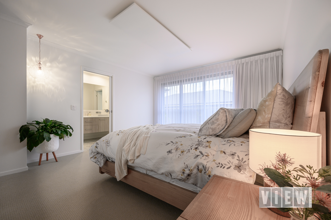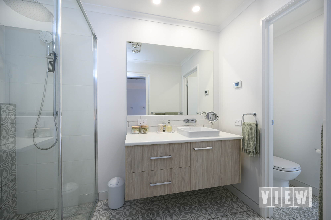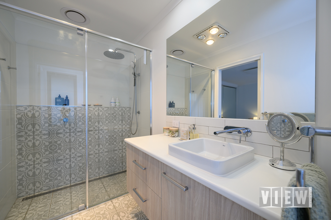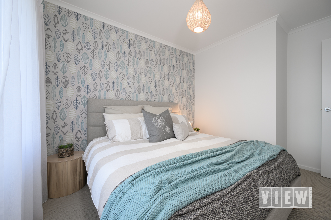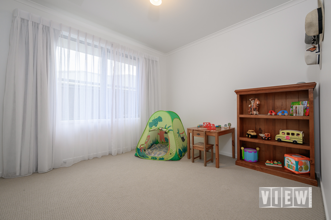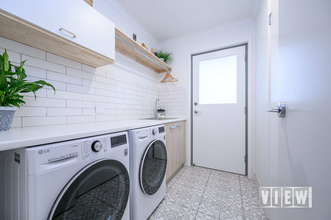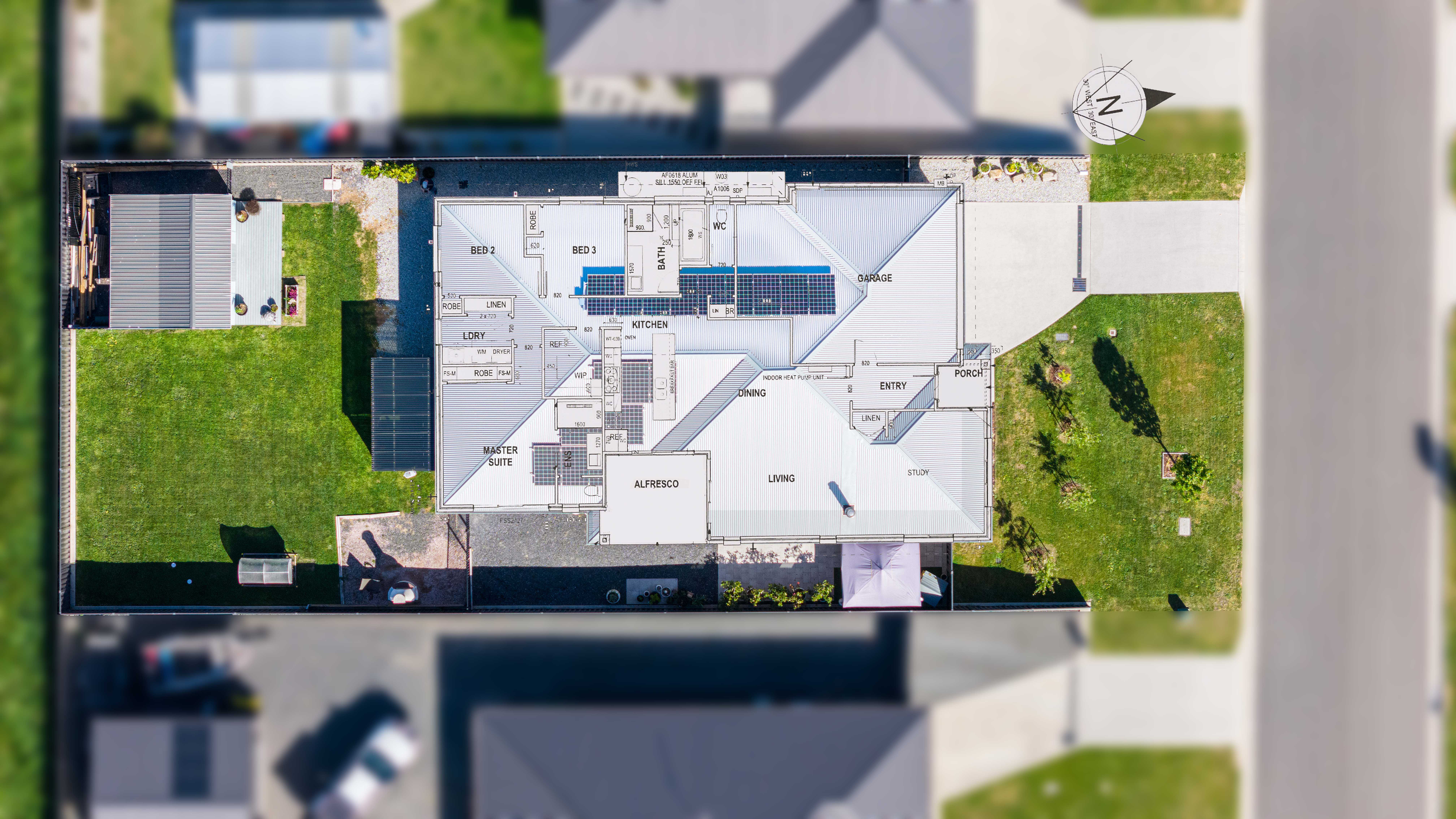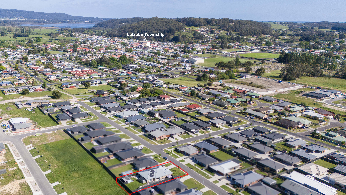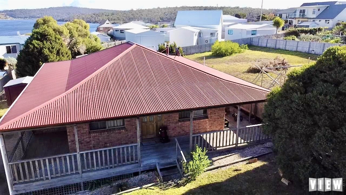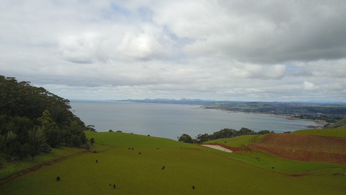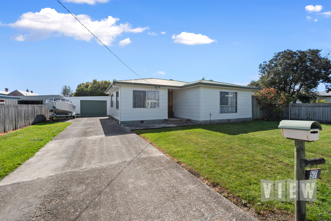Near new home in lovely Latrobe 53 Gerrand Street, LATROBE TAS 7307
Property Detail
Property Description
If you’re looking for a home that offers easy, modern living combined with the comfort of some luxury extras then look no further.
Upon entering the front hallway through the beautiful blonde timber door, you are immediately welcomed by soft and neutral tones.
This theme is carried on through the entire home creating a calming, comforting feel.
The home boasts an open-plan design, seamlessly integrating the kitchen, dining and living areas, creating a bright & spacious central hub.
For those chilly days, you’ll appreciate the cosy warmth generated by the large freestanding wood heater. Extra wood storage at the base offers added convenience, eliminating the need for cold mid-winter trips to restock the fire.
Alternatively, there is also a Daikon heat pump for quick and hassle-free heating.
An ample size living room currently comprises of a lounge area with an extra sitting/reading zone and provides a flexible floor plan depending on your needs.
The galley-style kitchen is a breeze to work in and boasts soft close cabinetry, ‘ILVE’ stainless steel appliances including dishwasher, inbuilt microwave, double wall ovens and an under cupboard range-hood that complements the 900mm induction glass cooktop.
A large pantry room is tucked in behind the kitchen providing an abundance of storage shelves, workspace and enough room for a full size fridge or freezer.
Triple stacked sliding doors lead out to the heated undercover alfresco from both the living room & kitchen, allowing you to enjoy indoor/outdoor living all year round.
The main bathroom is designed for relaxation and contains a separate shower, large vanity, under floor heating and the luxury of two person spa tub.
At the end of the hallway you’ll find a total of 3 bedrooms, all of which have storage and ceiling-mounted panel heaters.
The generously sized main bedroom is complemented by a lovely ensuite with seperate toilet and under floor heating. Large sliding doors in this room let in an abundance of natural light & give access outside, to what would be, a perfect spot to install a hot tub and create your very own private retreat right off the master.
The separate laundry is a delight and offers ample cupboard storage, a hanging rail & the convenience of a pull-out cupboard clothes airer.
The oversized garage offers plenty of space for the cars as well as shelving, extra storage or a workshop. It even includes a ‘mud room’ wall with great storage for shoes and coats, making it a practical entry point from the garage. Additionally, there’s a pull-down ladder leading to the roof cavity for more storage options.
Outside you’ll find a fully fenced backyard creating a safe area for children and pets.
The property also has a cedar garden shed, covered wood storage annexe, a Vegepod and a fantastic Buschbeck Outdoor Fireplace/Pizza oven. There is scope in the rear yard to add further landscaping and make it your own.
The home is equipped with an 18 panel, 6.48KW solar system helping to offset increasing electricity costs and aluminium colour-matched gutter guard keeps the gutters clear for easy maintenance.
The home is fully insulated and has double glazed windows & sliding doors to further assist with maintaining an even temperature and to help keep costs down.
Located in a much sought after area and surrounded by other newly constructed homes, the property is within easy distance to local schools, shops, children’s playground, dog park and sporting venues.
VIEWing is by appointment only, so call Colin on 0408 666 301 to make a booking.

