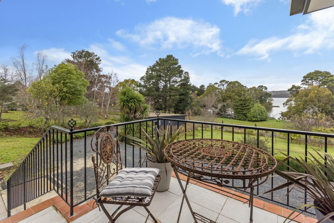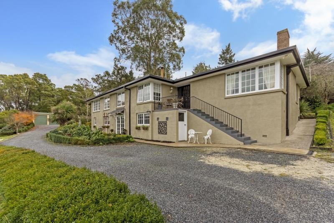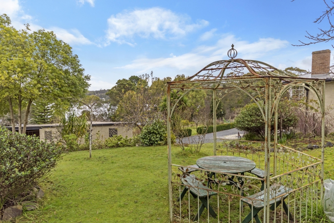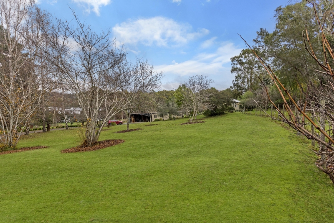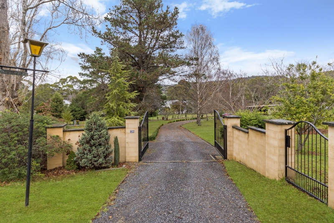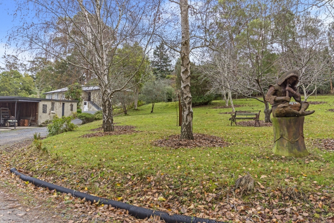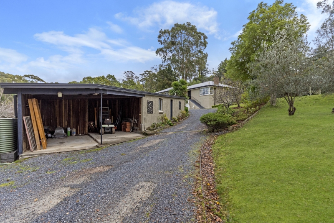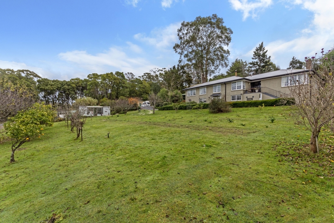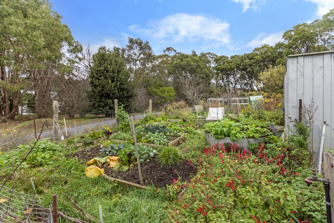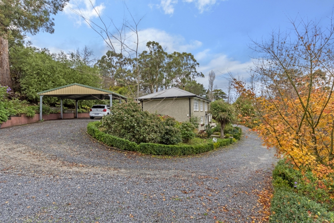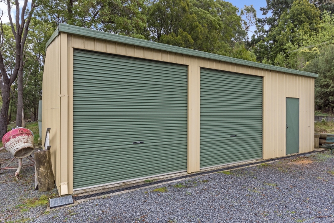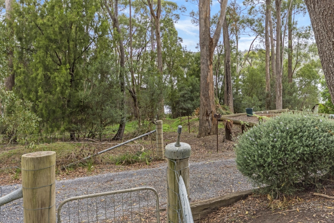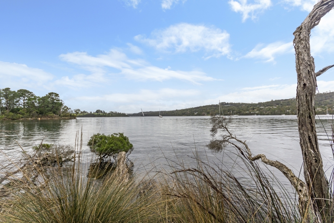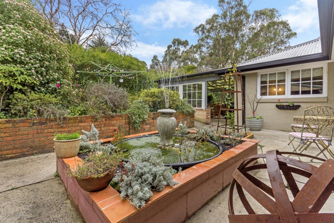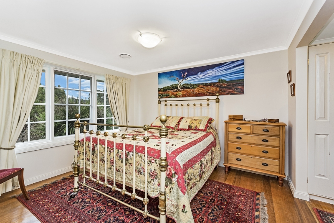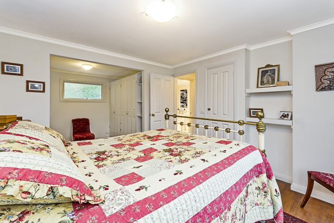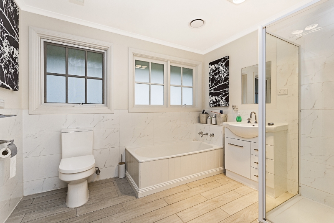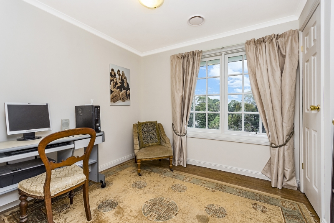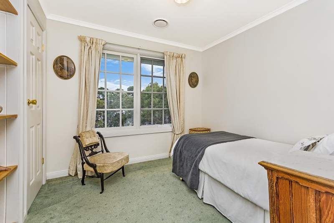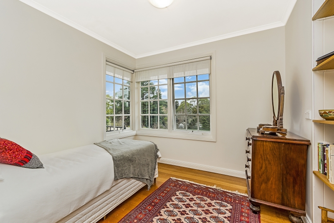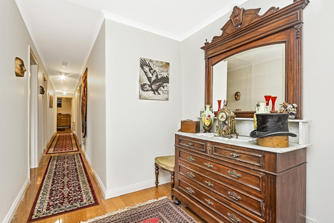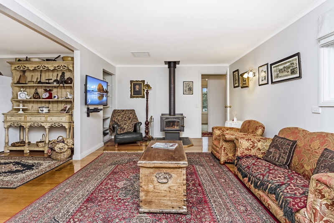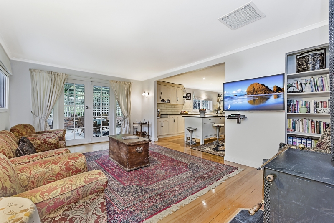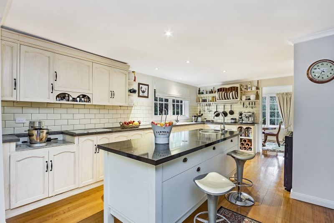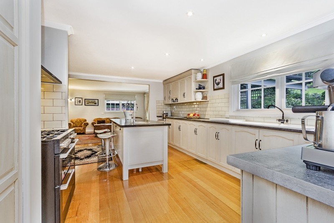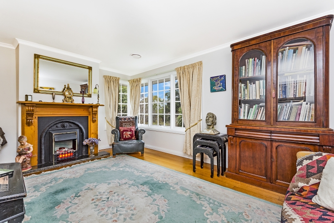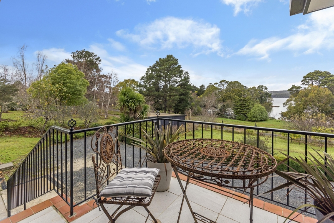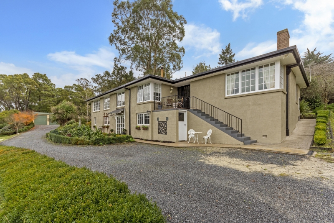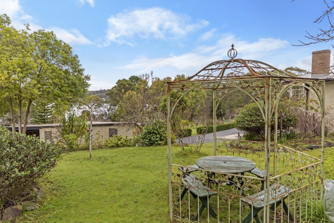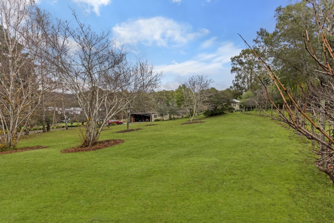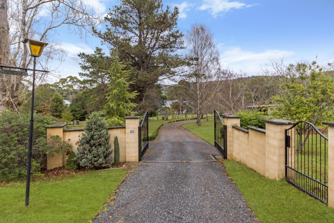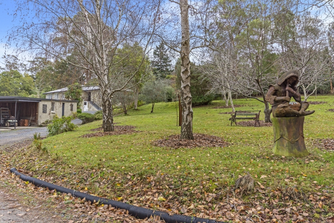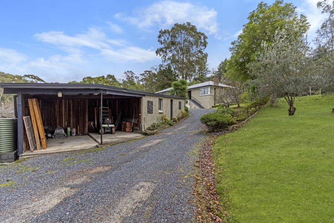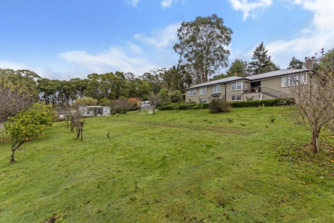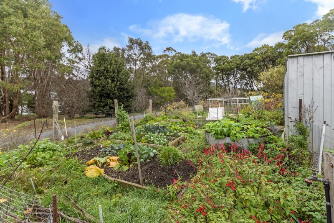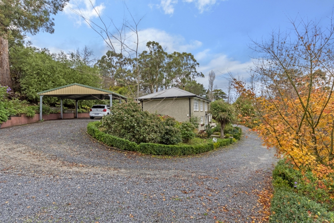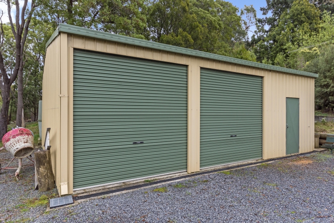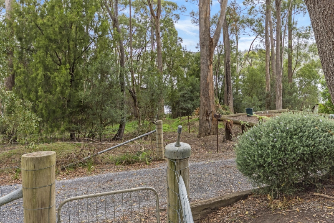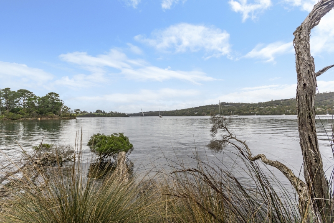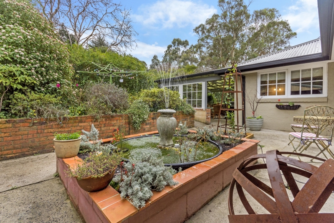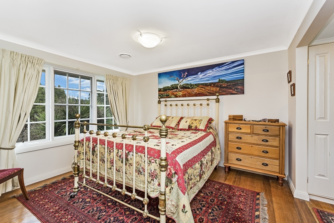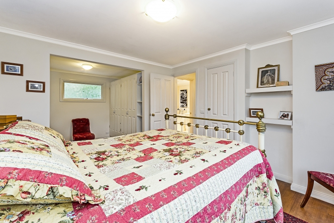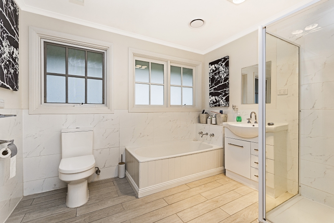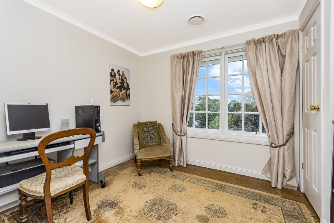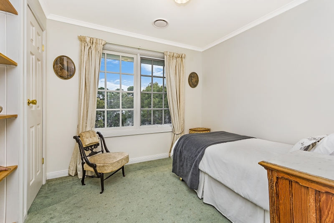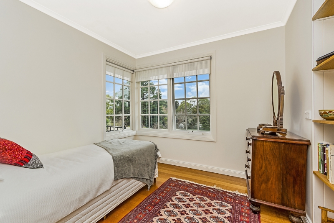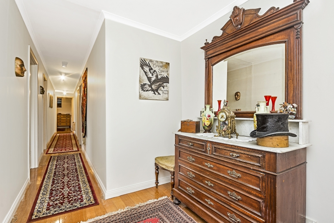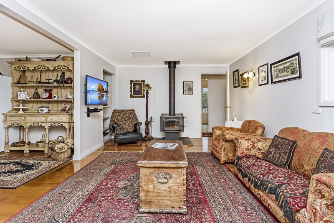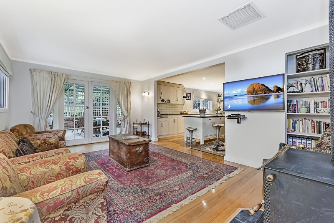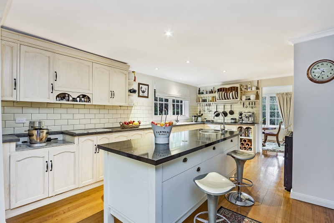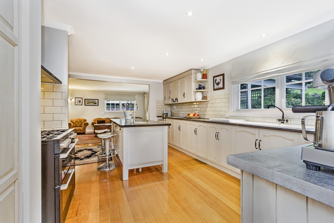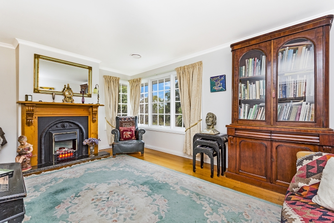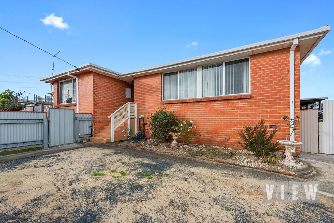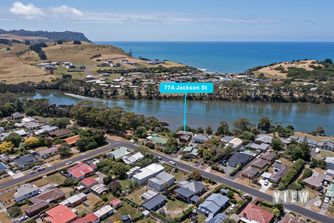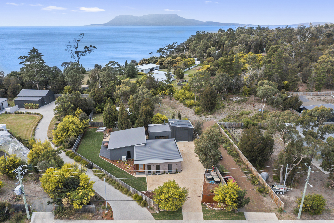Former organic farm on the banks of the Tamar River 130 Kayena Road, KAYENA TAS 7270
Property Detail
Property Description
This large five-bedroom residence that includes a self-contained one-bedroom apartment is set on a former organic farm and still features a large vegetable garden plus raspberry enclosure and numerous other berries, fruit and nut trees. The stunning property also features beautiful ornamental trees and shrubs, plus private access to the mighty Tamar River. It is five minutes’ walk to Bonnie Beach in a peaceful rural setting, yet is also just 35 minutes’ drive to all city conveniences in Launceston CBD.
— L-shaped family/dining area plus separate lounge room, both with polished timber floors
— Impressive country-style central kitchen with freestanding s/steel gas stove and subway tiling
— Master bed with walk-in robe/dressing area; built-in robes to three additional bedrooms
— Family-sized main bathroom with bath and shower; separate internal laundry with outdoor access
— Stunning outdoor room and courtyard with fish pond and fountain for elegant alfresco entertaining
— Self-contained one-bedroom ground floor studio with kitchen, bathroom and separate carport
— Solar panels and heat-pump hot water system will cut your energy bills
— Heat distribution to five rooms from central wood heater; brand new 8kw heat pump and comfort glass throughout
— Underground power, plus power to all outbuildings; two potting sheds near veggie garden
— Triple car garage with extra height for your boat; additional double carport near house
Enter via the front patio and into the reception foyer with the L-shaped family/dining area on your right.
The stylish central kitchen connects the family/dining area to the separate lounge room that features a slow-combustion wood fireplace and opens to the covered alfresco entertaining area with barbeque.
A hallway off the entry patio connects to four bedrooms and the main bathroom. The master bedroom is privately located at the end of the hall and features a walk-in robe/dressing area, and there are built-in robes to the second, third and fourth bedrooms.
There’s also a self-contained apartment downstairs that features a living/dining area with adjoining kitchen, plus a separate bedroom and bathroom, and storeroom.
A triple- bay shed or three-car garage joins a separate powered workshop and two utility/storage rooms, and two additional double carports provide ample extra parking.
Call Jodie Hucker View on 0432 942 204 to organise your inspection today.

